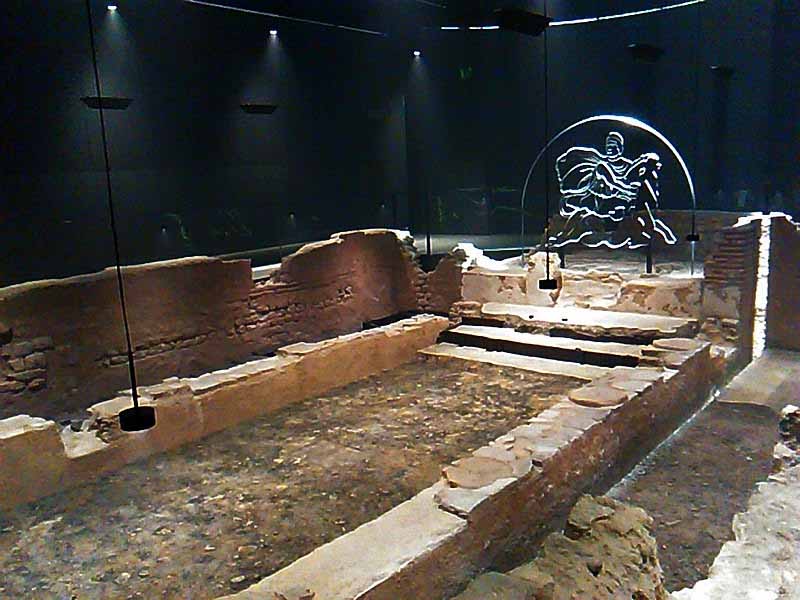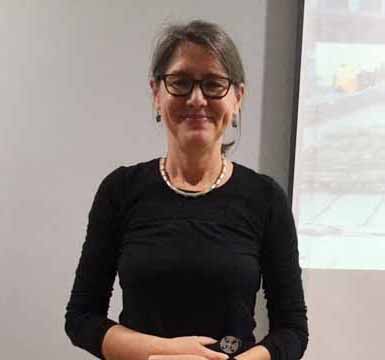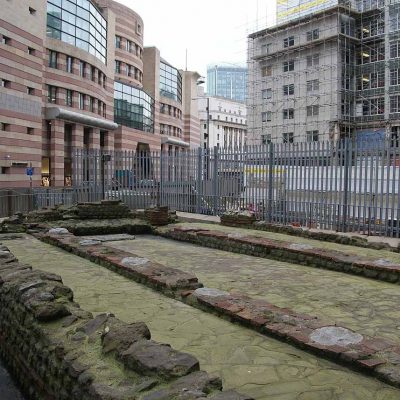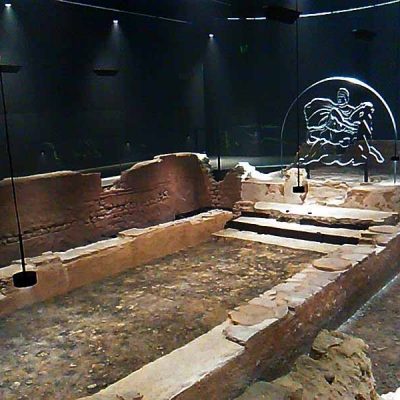

Catherine Woolfit’s expertise is in historic buildings conservation.
The Temple of Mithras was discovered in Walbrook, London and excavated in 1952-4; it was dismantled in 1954 and lifted and rebuilt at the wrong level and out of context, 85m from its original location and with the wrong orientation. Hard cement was used. The site did not look like a Roman Temple and the question was, how to take it apart and reconstruct it in its original position. It was a listed building in 2007. The excavation was well done in the 1950s by John Shepherd, who published in 1998 Shepherd “The Temple of Mithras” (English Heritage).
The temple had an apsidal end at the west which was buttressed as it was falling into the River Walbrook. Inside it had benches for seating with steps up to the apsidal end and down to the nave. The eastern end was the main entrance.
In the 1950s queues of people came to see it and there were protests at its dismantling. The walls were taken to a churchyard and it was rebuilt in 1962.
In the reconstruction rubble stone was used from the temple, but with 1960s mortar. The Romans had used lime mortar. There were Roman brick and tiles and an iron doorhang. Mortar discs showed settings, but the 1960s reconstruction had stone settings. There was evidence for the floors; the timbers in the building were not interpreted. There was plaster and paint, but no record of it in the 1960s. Shepherd’s elevation drawings were very accurate.
In 2010 the Bloomberg Company decided to restore the temple to its original site. In 2011 a hydraulic diamond chainsaw cutting machine was used to cut through the cement and release the stones. The Museum of London set out a methodology for reconstruction. There were six stakeholders; they had to quantify what materials would be needed for the reconstruction. The decision was made to make it look like authentically like a ruin. Drawings were used that were colour coded for the contractor and material samples were produced. Mock-ups were made prior to the actual re-building work to get the materials and colours as authentic as possible.
A 3-D model was made. This was 3-D printed out for the contractor. A mock-up was made in the basement of the Bloomberg Building, with lighting. This included a timber lined well, made with authentic Roman tools – the timber was charred then varnished to create a wet effect. The floor as found in the 1950s was earthen, so Jesmonite (an acrylic resin) was used to create an earthen effect. A ‘haze effect’ was created using machines. As there was a shortfall of bricks, new ones were made. Prior to reconstruction pallets of stones were laid out in a warehouse to get the reconstruction absolutely right. The stone used in the temple was Kentish Ragstone, with Bath stone for a threshold. On the floor of the building, an accurate plan was laid out for the contractor. The entire temple was built in a small space.
The Temple of Mithras was put back in its original place, using the 1950s drawing and the walls were made as they were found.
Many of the finds from the original excavation are on display, but not the sculptures. The sculpture of Mithras slaying the bull has been recreated by the designers, as the real one is in the Museum of London.
Access is free, but prior booking is required.


2004 reconstruction at Temple Court EC4 The Temple now on its original site
(Image Bill Boaden – Wikipedia) (Image Gapfall – Wikipedia)
