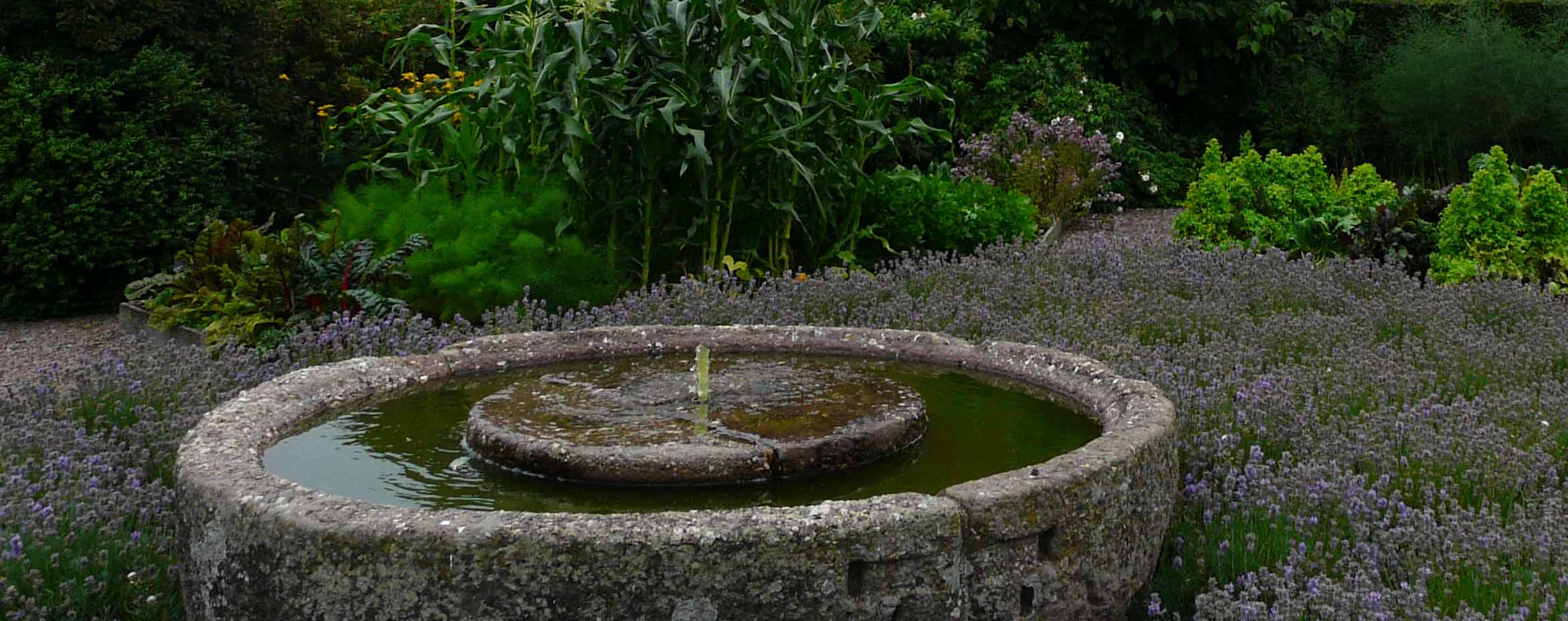
BAAS were fortunate enough to have a special guided tour, with a Blue Badge Guide, of Acton Court, an Elizabethan manor house, The house is only open thirty days of the year, so we were very privileged.
The East Range of Acton Court was built in nine months, in anticipation of a visit by Henry VIII and Ann Boleyn who were on their Summer Progress in 1535. Nicholas Poyntz was the owner and wanted to impress Henry. The Poyntz family have a connection with Princes William and Harry. Today, the Rosehill Trust owns the property. The Poyntz family owned Acton Court from 1364 to 1680, during which time the family’s finances rose and fell. By the 1600s, the estate went to tenant farmers. The Keedwells owned up it to the 1980s and in 1984 it was sold at auction for £78,000 to the Rosehill Trust. English Heritage became involved in its restoration and today the building is Grade 1 listed. Both house and grounds are Scheduled Ancient Monuments. Kirsty Rodwell and Rob Bell of Bath Archaeological Trust carried out much of the archaeological work on Acton Court in the 1990s (see publication below) and Dorothy Brown of the Bristol Visual and Environment Trust was instrumental in saving the property from demolition (see Further Reading below).
The property has castellated boundary walls, like Thornbury Castle, and there is the remains of a moat with access over a bridge. The house almost fell into total disrepair and the East Range had telegraph poles keeping it up. The North Range was built in 1550 and the turret staircase was constructed in 1575. During the archaeological investigations, the moat was dug out and Venetian glass, Spanish and Italian wares were recovered. These exotic items would have been especially brought in for Henry and Ann’s visit.
Beams from Kingswood Abbey were put into the North Range and the buttress we see today was constructed at the end. English Heritage had to safeguard the building as there were little foundations. They used local Pennant Sandstone and mortar. The original mortar had coal-dust in the render.
Acton Court was a manorial complex that was self-sufficient in Tudor times. It had dovecotes, coney warrens (rabbit warrens), two deer parks and fishponds. We can see ecclesiastical windows today, and these may have come from Kingswood Abbey.
A rare sundial made by Nicholas Kratzer in 1520, was discovered in a patch of nettles. It is made of Cotswold limestone. Kratzer was the royal horologist.
Once inside the house, we went into the Presence Chamber. This room and the North Range were subsequently used as farm buildings. These rooms were restored by English Heritage using specialist craftsmen. There is a huge window in the Presence Chamber which suggests it may have been used as a Cheese Room in later life. In the Long Gallery, Bruce Williams discovered important and rare wall paintings, whilst he was carrying out archaeological work in the 1970s. English Heritage took ten years to restore them. These wall paintings have a Holbein-type design and an inscription “God Save the True King”. Nicholas Poyntz would have used this design to make the King and his French educated wife Ann, feel at home. In the King’s bedroom, is a door leading to his private garderobe (privy).
The North Range has beams from Kingswood Abbey and was originally twice the current length. When it went out of use, lodgings were put in below it. We do not have unequivocal evidence that King Henry and Ann did stay at Acton Court, but what we do know is that Nicholas Poyntz believed they would be coming and put this massive building work in place. In its day it would have been an expensive and elaborate building project in anticipation of the King’s visit.
This fascinating tour of the house and grounds ended with tea and home-made cakes in the garden.
The Acton Court website: www.actoncourt.com states that “Acton Court is believed to be the most ‘original’ Tudor house in Britain. In order to maintain the integrity of the building, as far as possible, it has been left in its original state. Due to the fragile nature of the construction, only small, escorted groups can view the rooms at any one time”. We were not allowed to photograph inside the house, so do look at the website for more details.
Further reading:
Rodwell, K., & Bell, R., 2014. Acton Court: the evolution of an early Tudor courtier’s house. English Heritage.This volume documents the important archaeological work carried out by Bath Archaeological Trust and contains specialists’ reports of the architectural fragments (including a rare sundial from the early 16th century), building material, woodwork, decorative plaster, graffiti (including sketches of ships), pottery, glass, coins, dress accessories, organic and animal remains and longbows.
Rediscovering Acton Court and the Poyntz Family Published by Visual and Environment Group.This book documents Dorothy Brown’s involvement in saving the house from demolition. It covers the rescue and the current owner’s plans to save it for the future.
Acton Court is the main feature in the May 2008 issue of Current Archaeology, issue number 218.
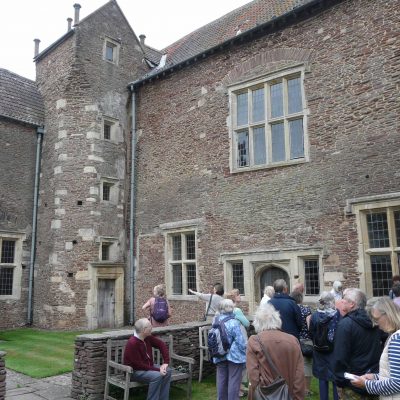
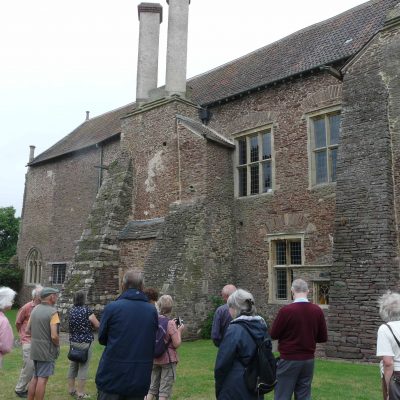
The original staircase. BAAS members on the tour.
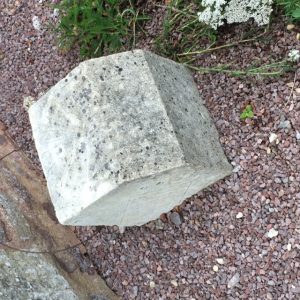
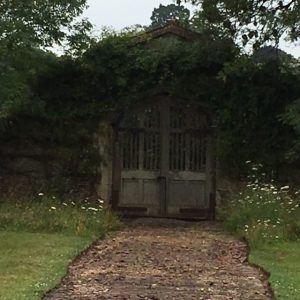
Nicholas Kratzer’s sundial. Gate to the main entrance.
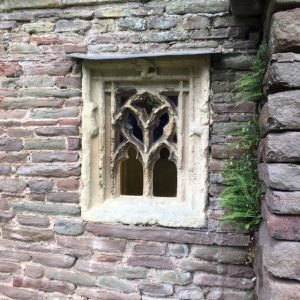
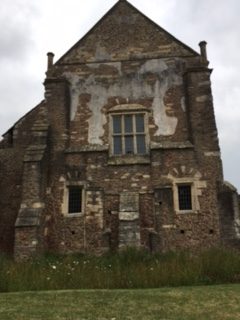
An original window. The side of the house.
